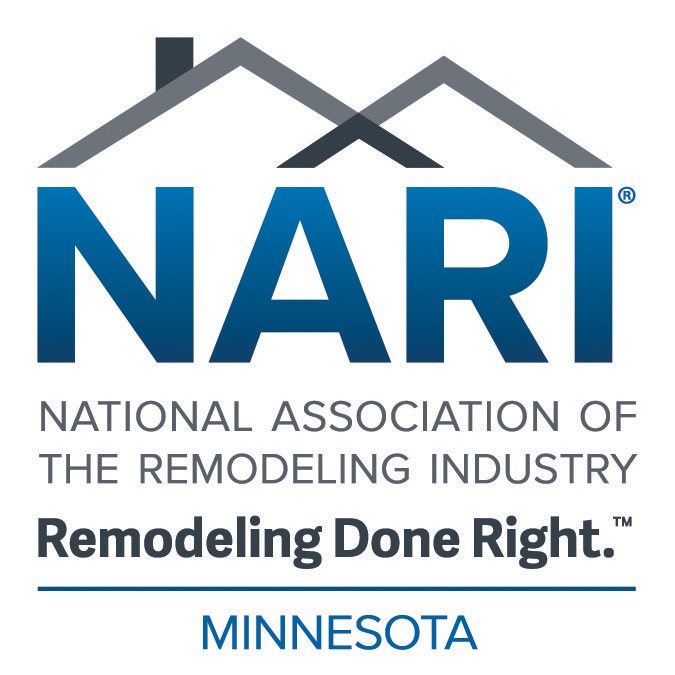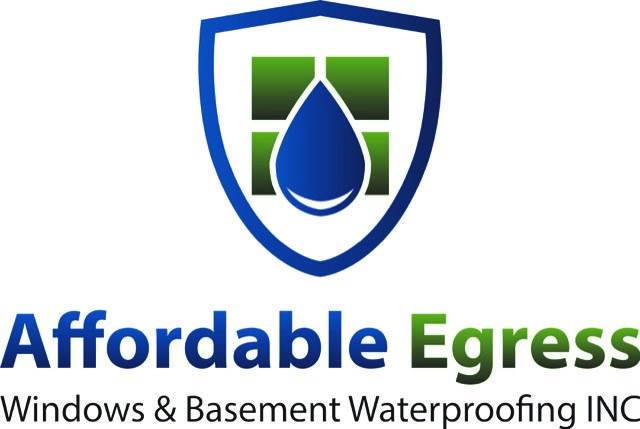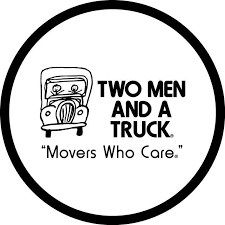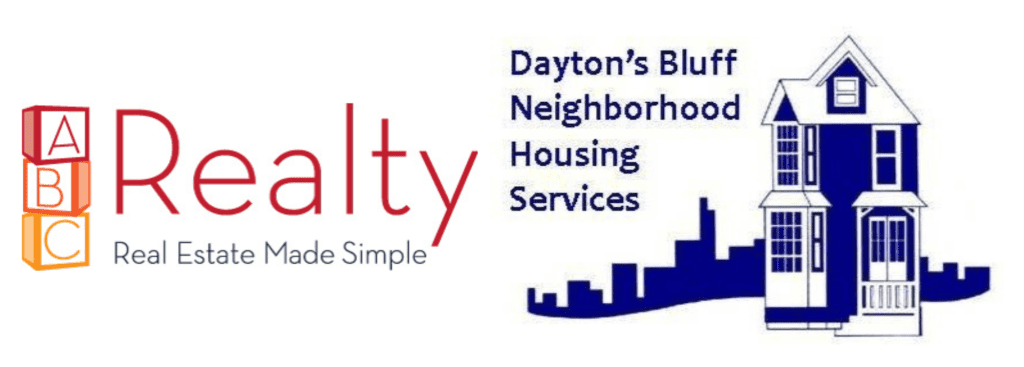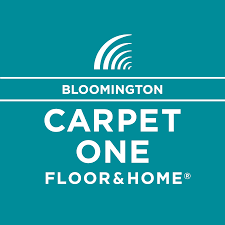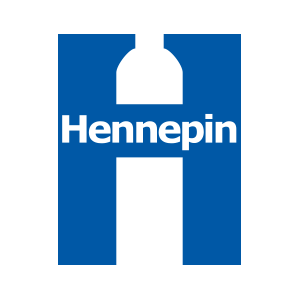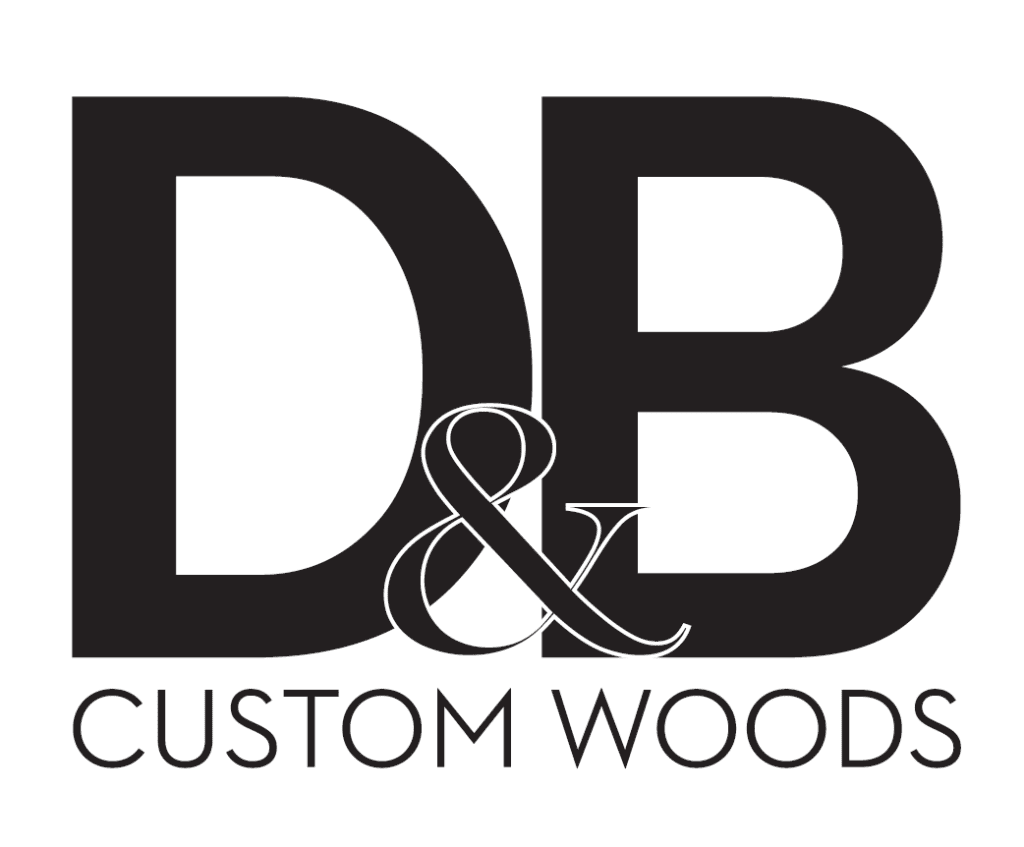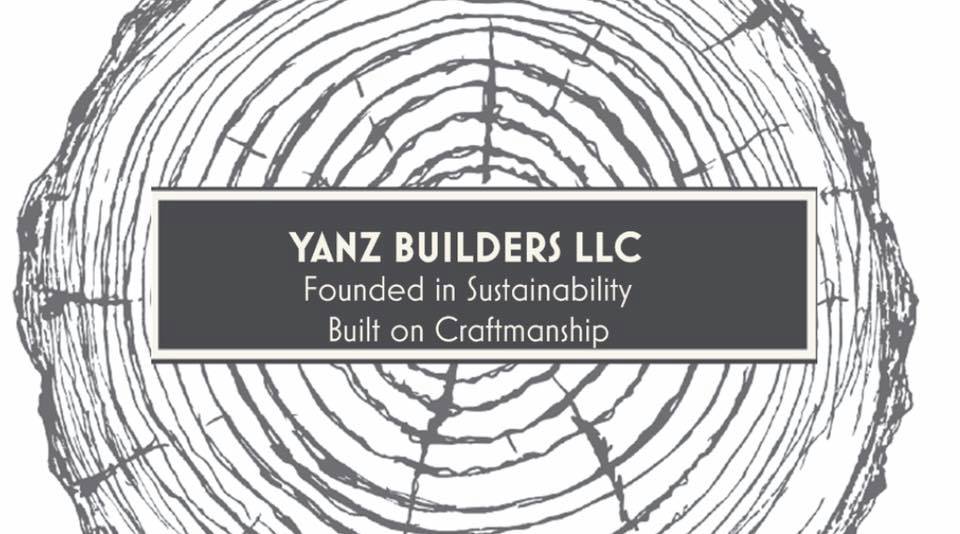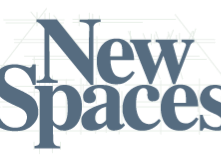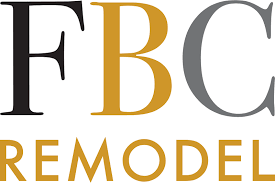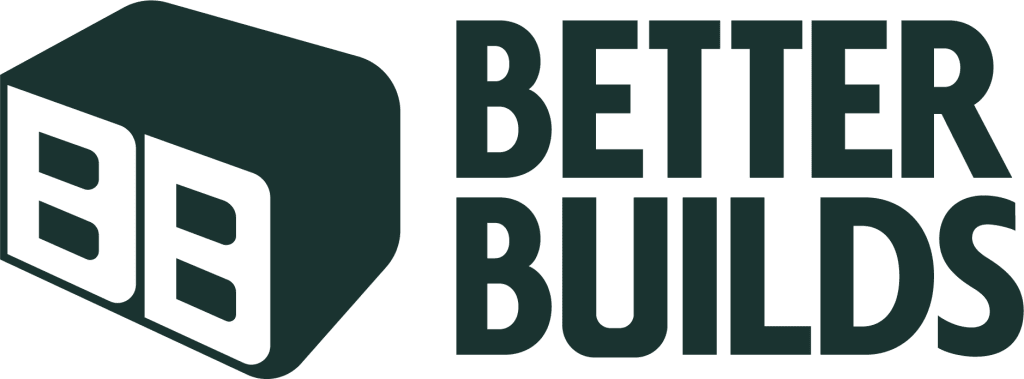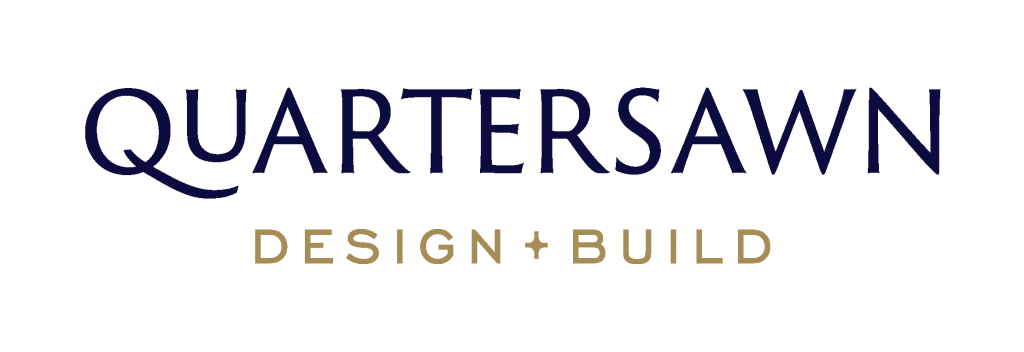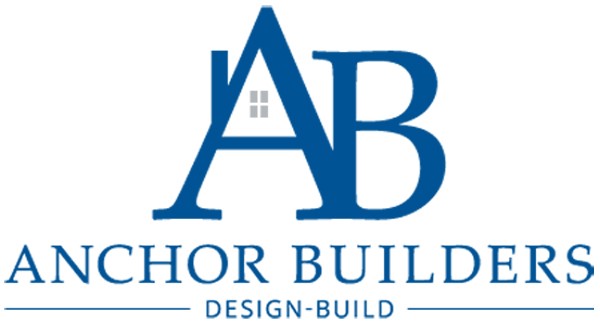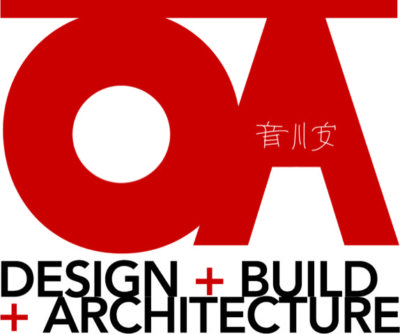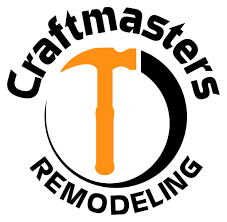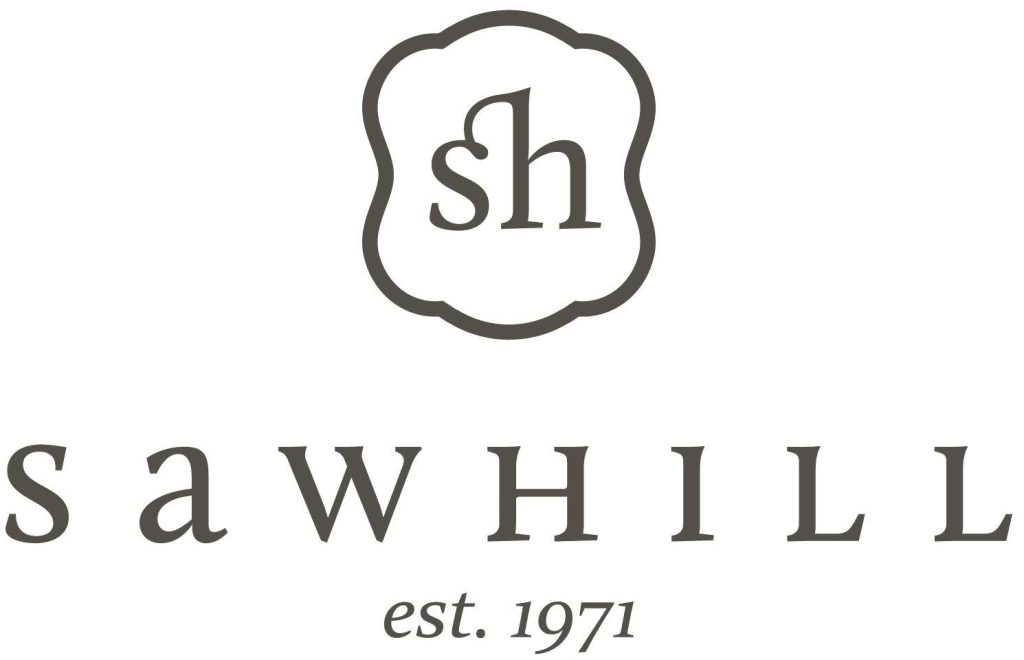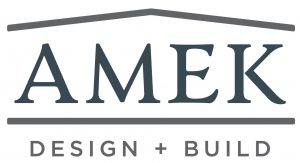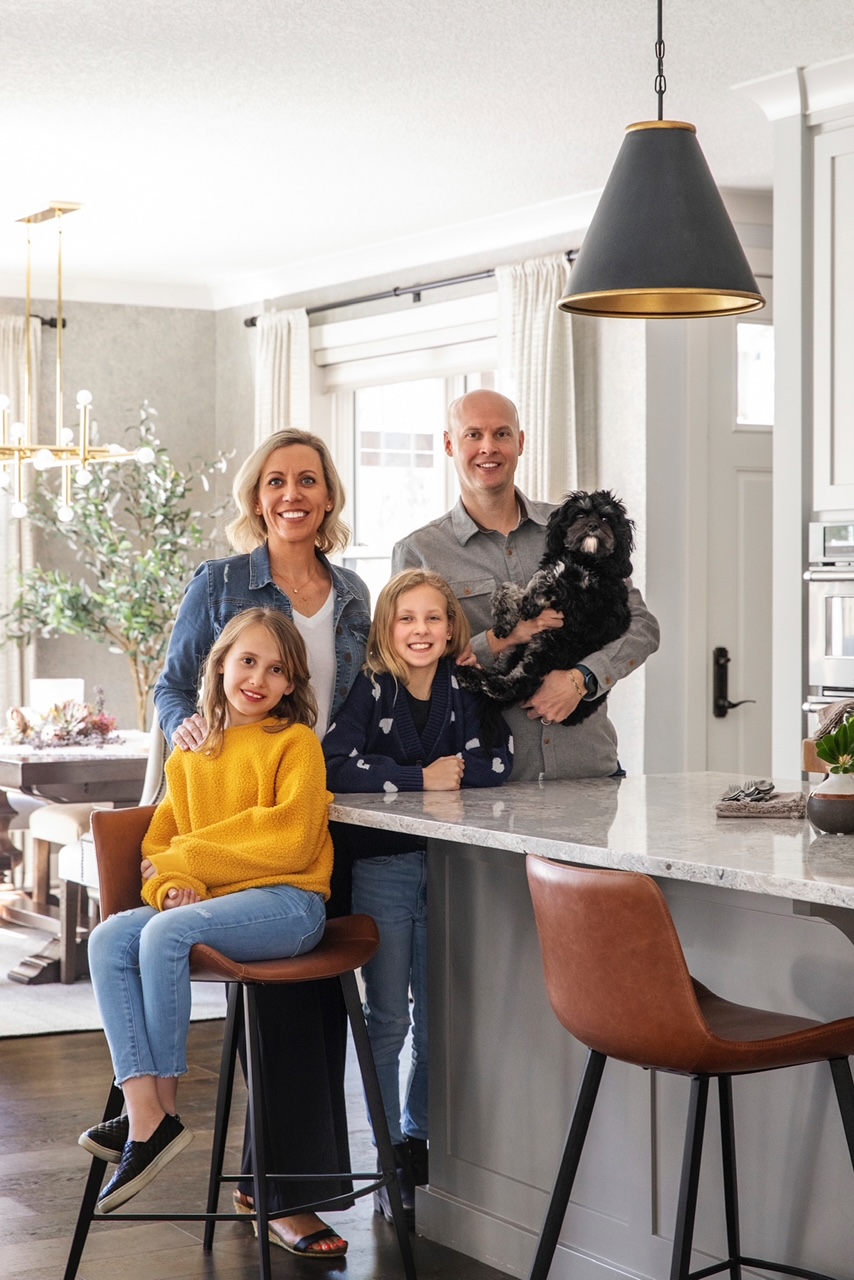
About This Home
Area of Town
Edina
Year Built
2018
Owner
Molly & Chris Clark
Tour Year
2023
Home Style
Modern Organic
Presented By
A busy Edina family wanted to add color and warmth to their recently-purchased spec home. We made strategic upgrades to finishes and furnishings in various rooms of the home, including the main floor office, foyer, mud room, powder bath, living and dining rooms, as well as a 2nd-floor flex room.
We replaced the front door to allow more natural light to flood the space, installed new lighting, replaced the island countertop, sink, and faucet, brought in rugs that elevated and defined each room, and installed wallcoverings, window treatments, and a reclaimed wood mantle.
Leather and wood accents were chosen for the furniture, colorful custom artwork, and playful accessories to amplify the clients’ warm, modern aesthetic. We transformed a spare upper-level bedroom into a dual-purpose home office and flex space for the girls to do homework and play after school. Scott Amundson family photo and Stockwell Homes and Spacecrafting Photography.
Project Info
Bathroom Remodel, Interior Design, Kitchen Remodel, National Association of the Remodeling Industry
Gallery
Address
Thanks To The
Sponsors


