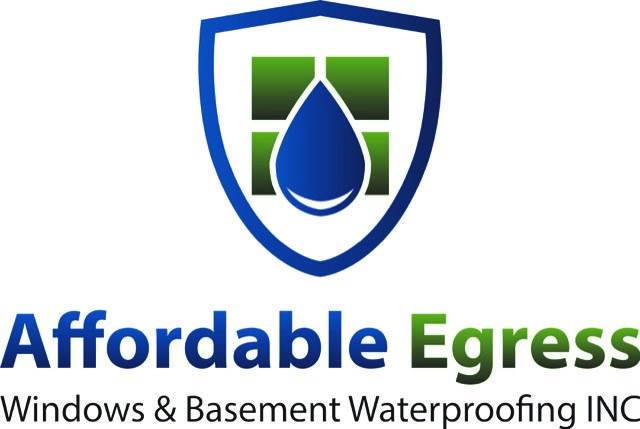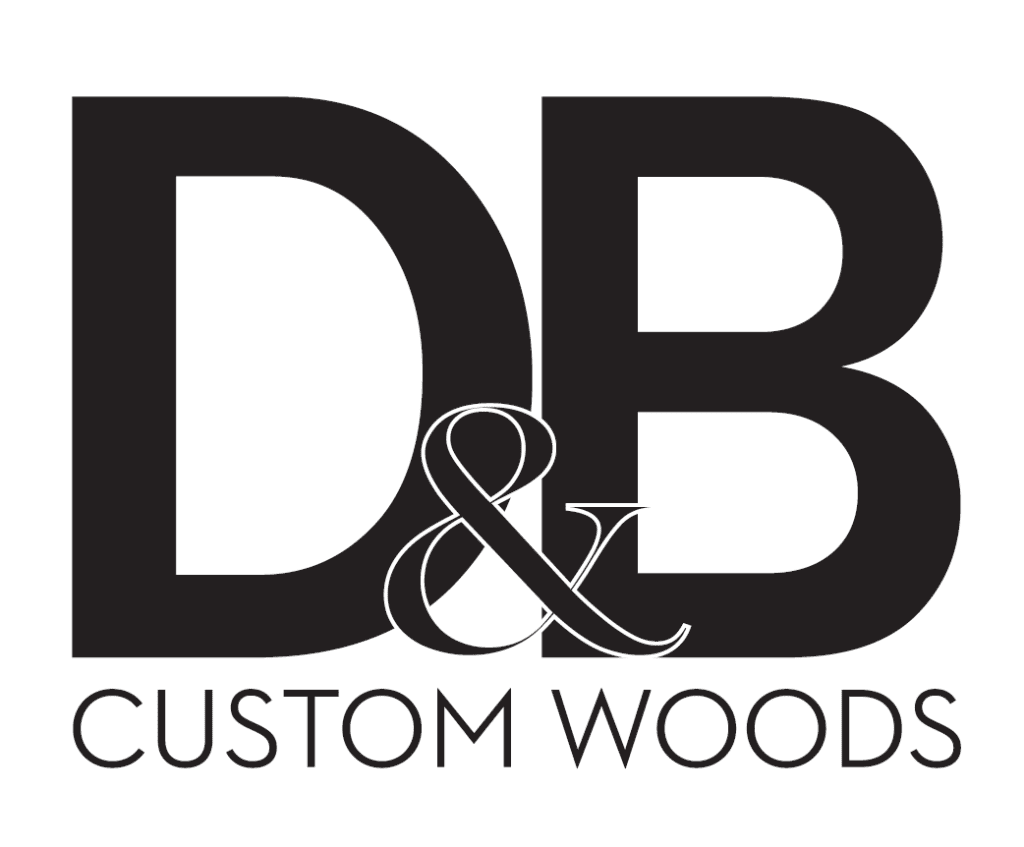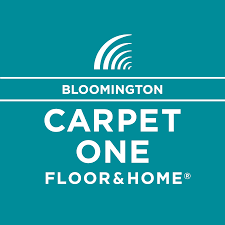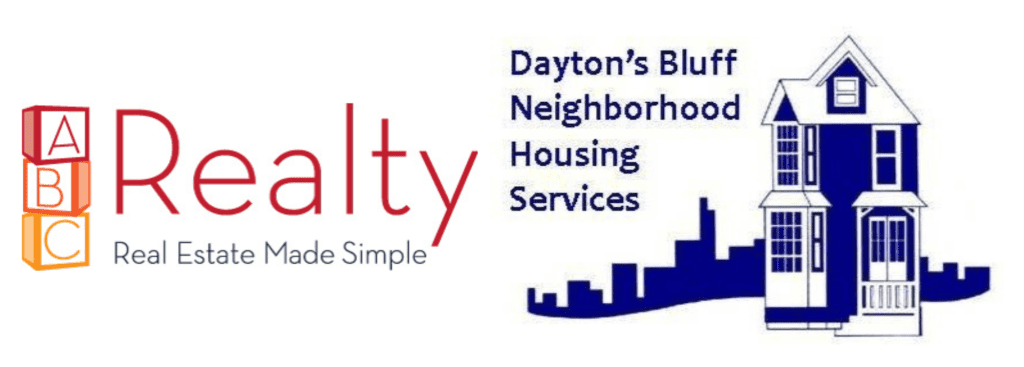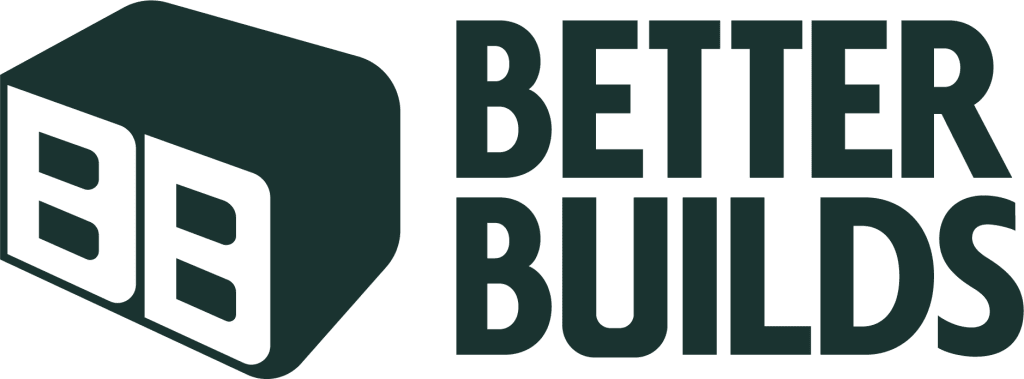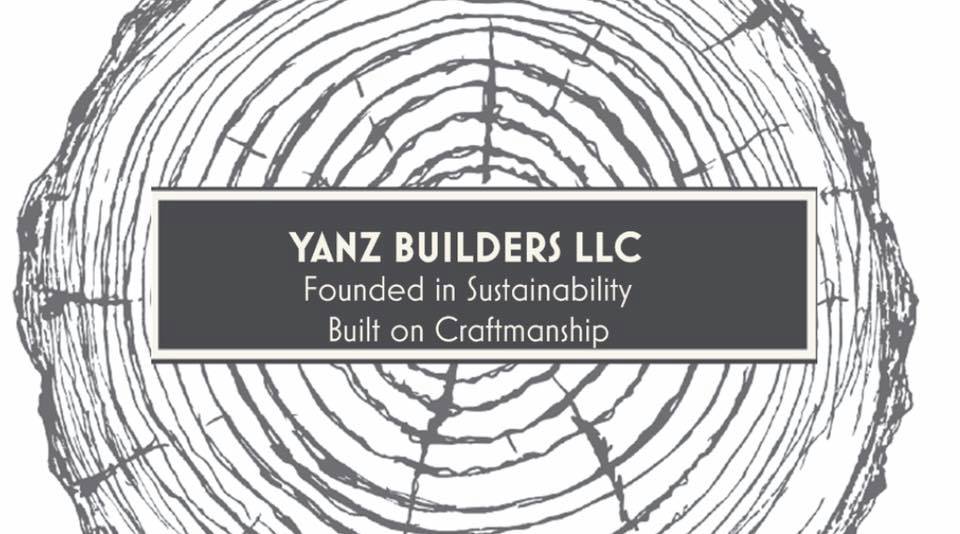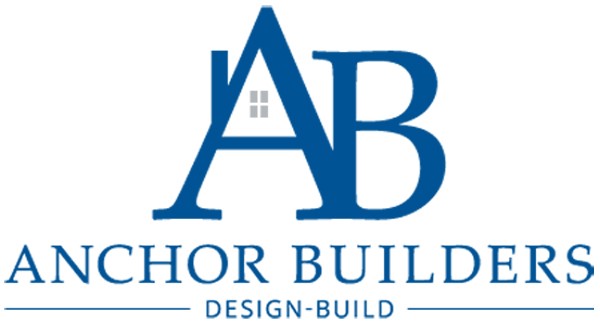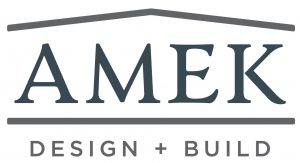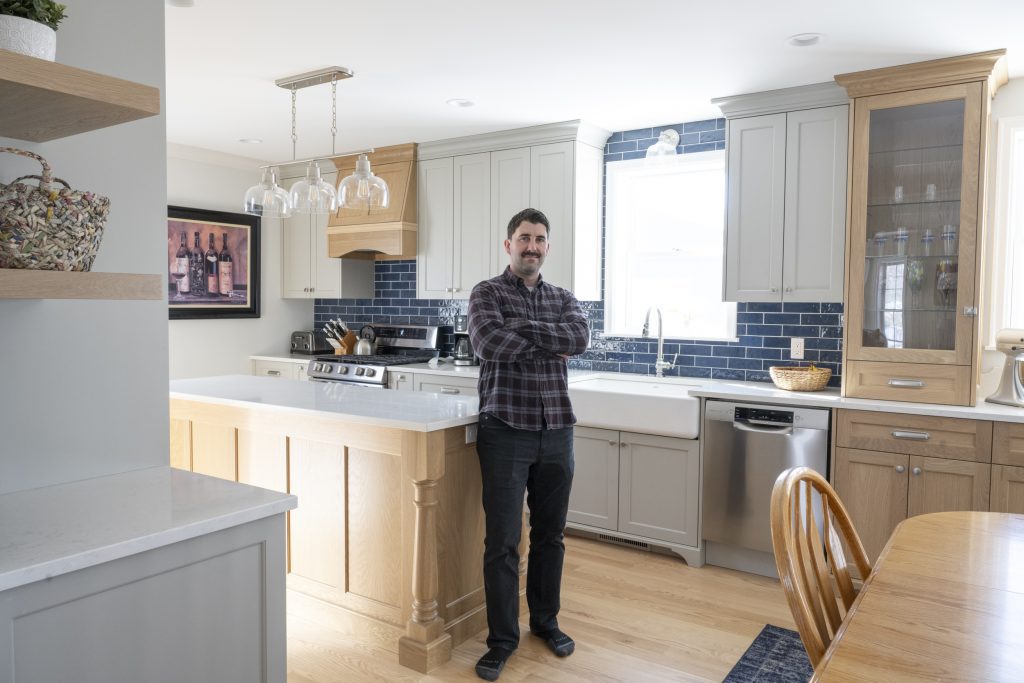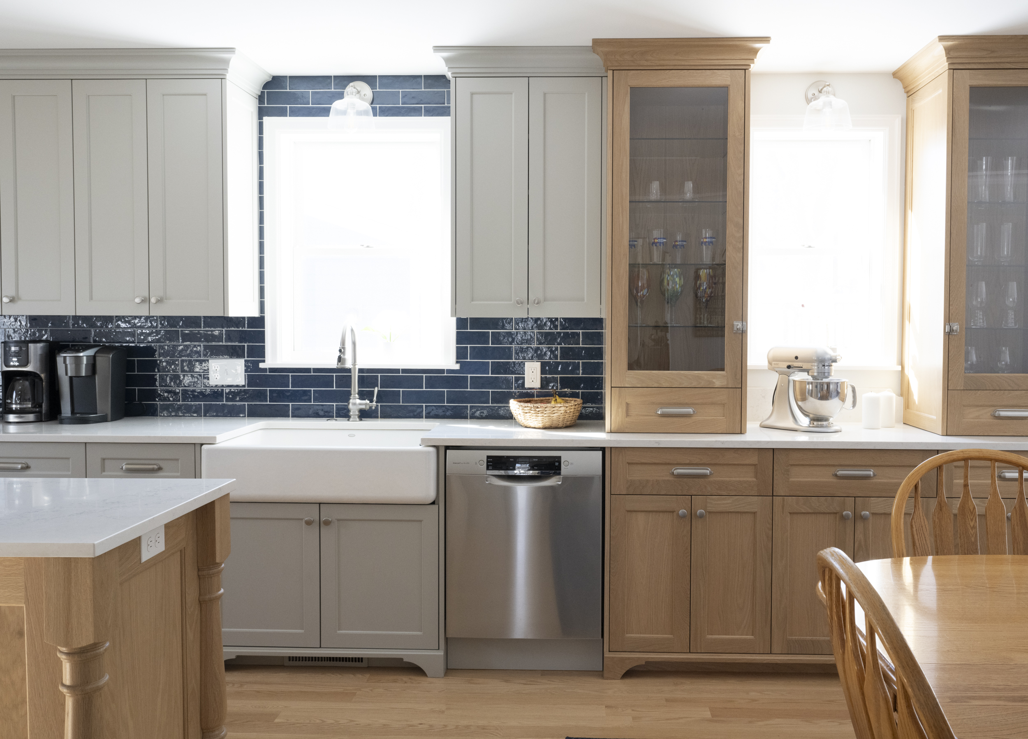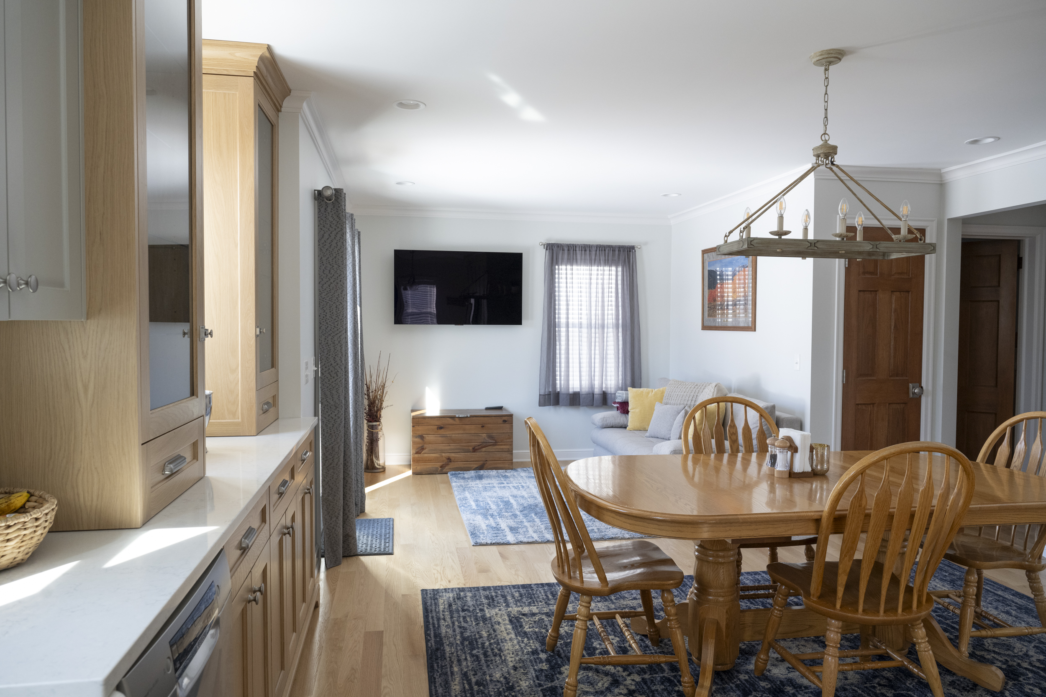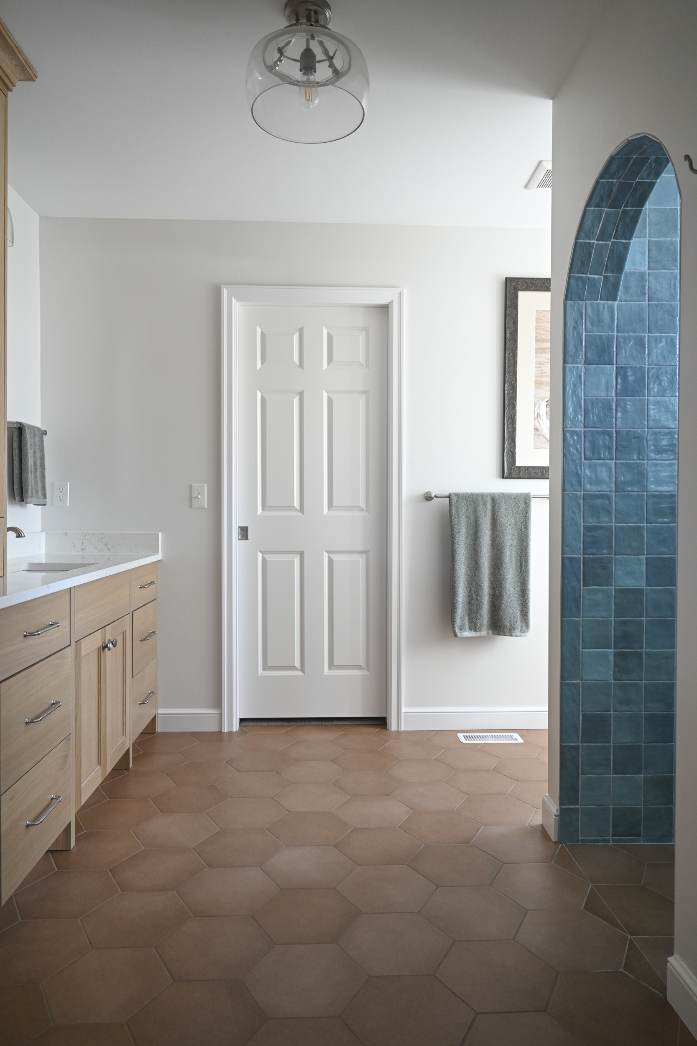
About This Home
Area of Town
St. Louis Park
Year Built
1942
Owner
Tour Year
2024
Home Style
Transitional
Presented By
“We needed more space for the entire family!” and “I love my primary bathroom,” the homeowner enthused. This 1940’s Cape Cod home underwent a significant renovation to accommodate a growing family and their beloved dog. The vision for this remodel was to establish a functional forever home that efficiently uses the space and provides a family friendly communal feel on the main level with more individual space on the 2nd level.
Nestled in a quaint neighborhood, this 1 1/2 story home has undergone a significant renovation to cater to the needs of a growing family and their beloved large dog. The revamped 1940s Cape Cod now features an updated exterior, expanded main level cantilevered off the back, and an entire new second level complete with two bedrooms, primary suite, and modernized bathrooms. The vision for this remodel was to establish a functional forever home that efficiently uses the space and provides a more family friendly communal feel on the main level with more individual space on the second floor. This was achieved by opening up the back of the house to create an open concept kitchen, dining and small flex space. These changes allowed the family to spend more quality time together, while enjoying the unique features and thoughtful design elements that make their home truly their own.
Project Info
Bathroom Remodel, Interior Design, Kitchen Remodel, National Association of the Remodeling Industry, Space Additions, Whole House Renovation
Gallery
Address
Thanks To The
Sponsors




