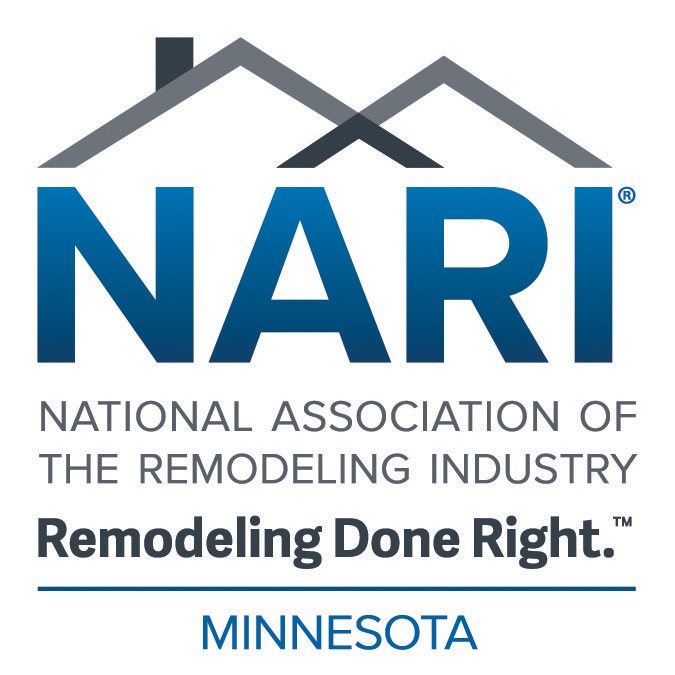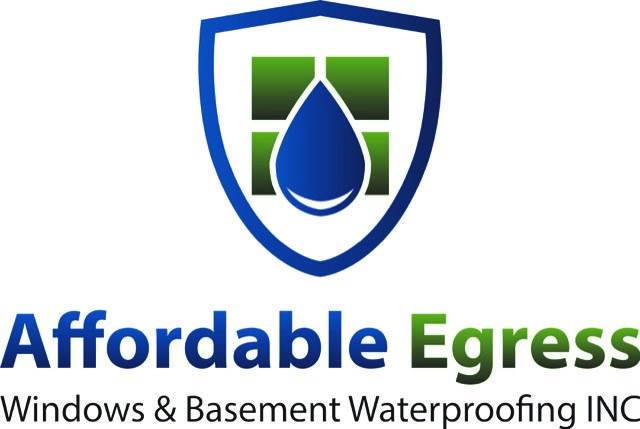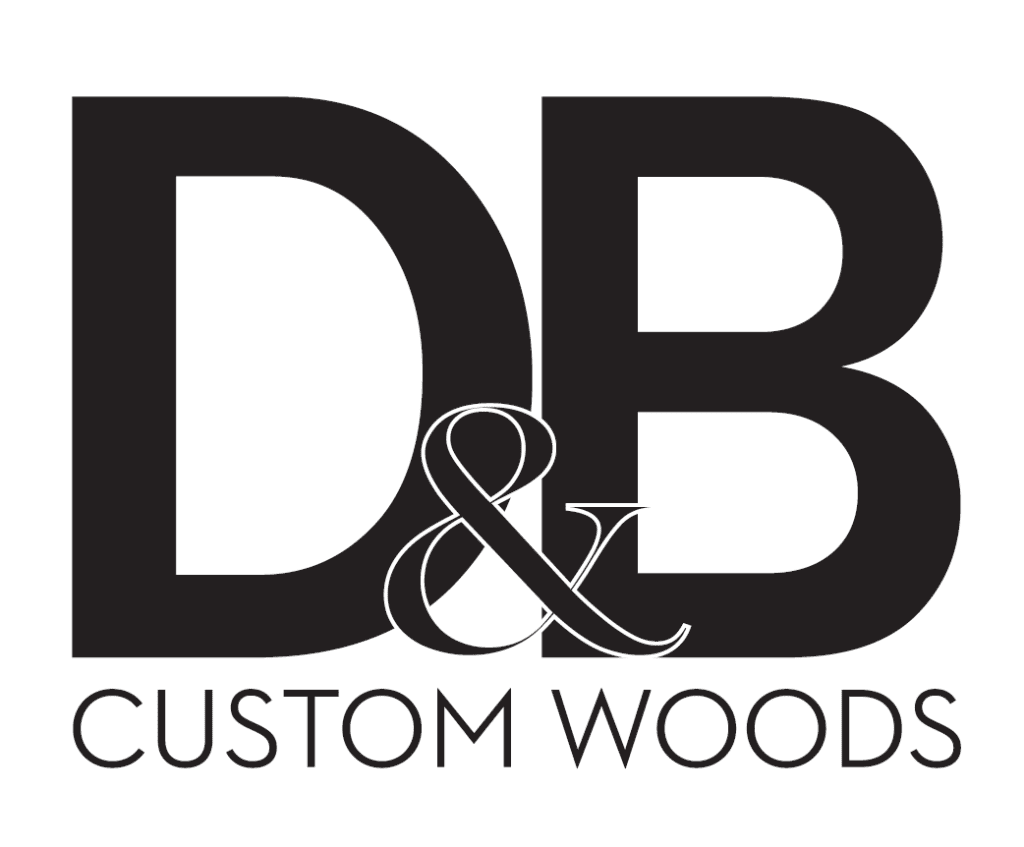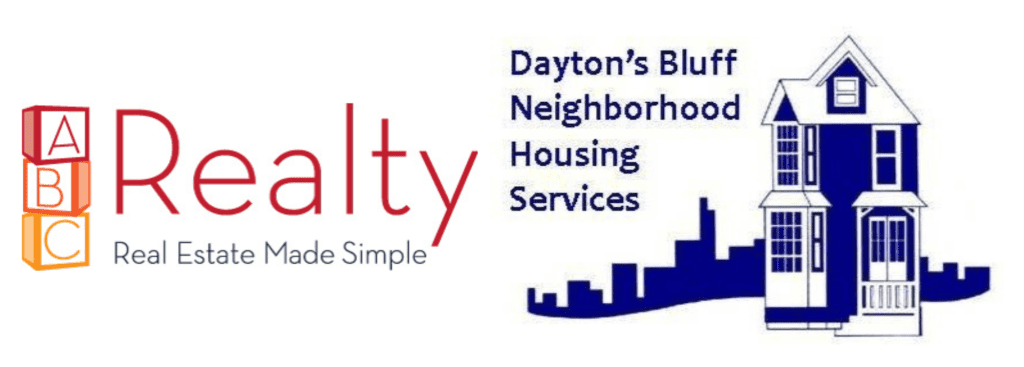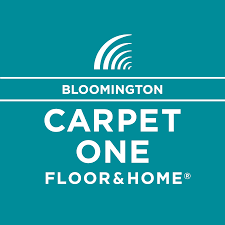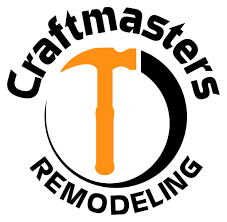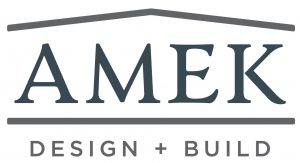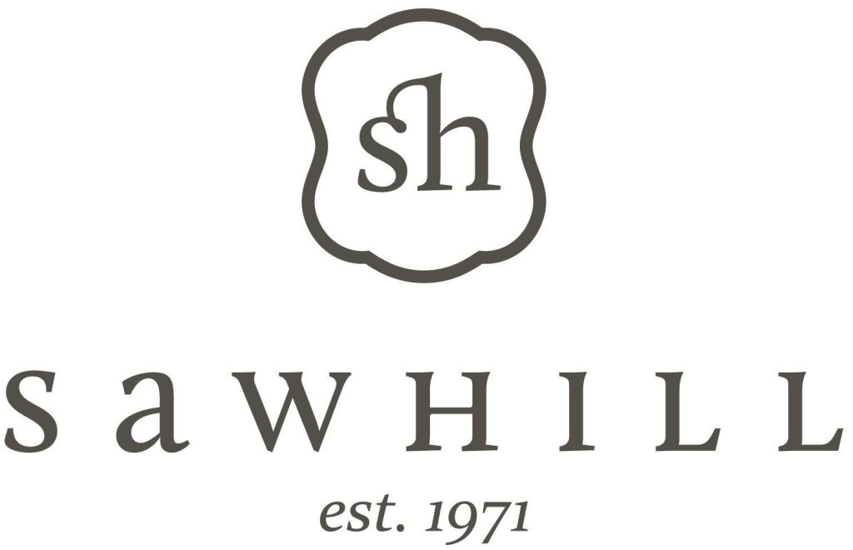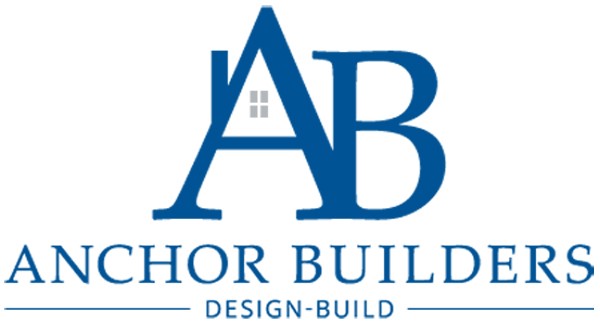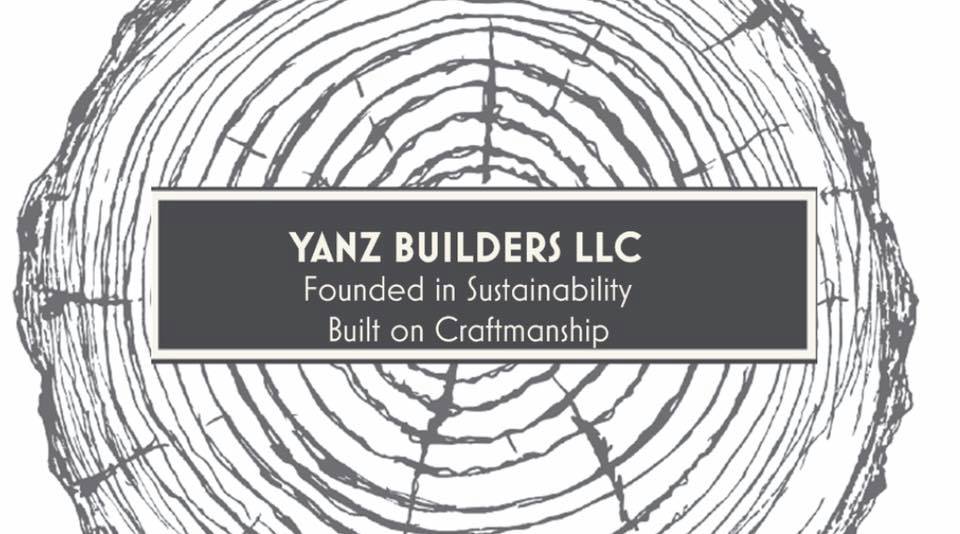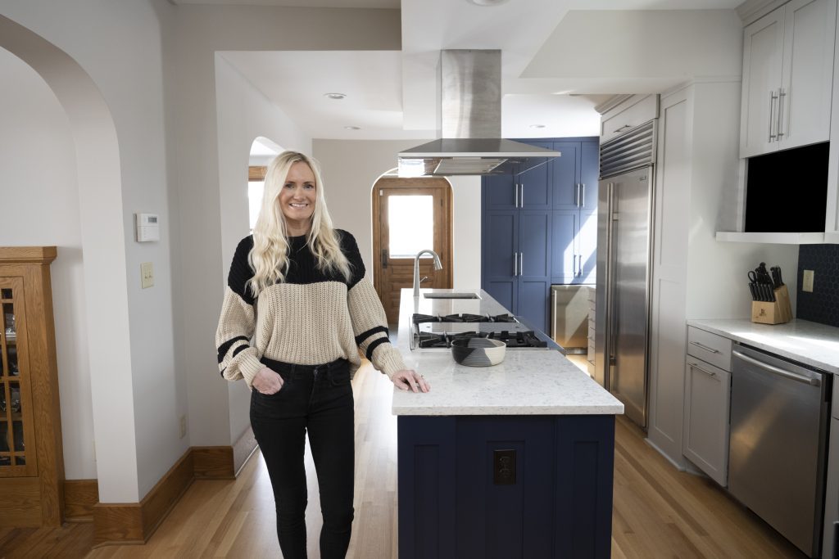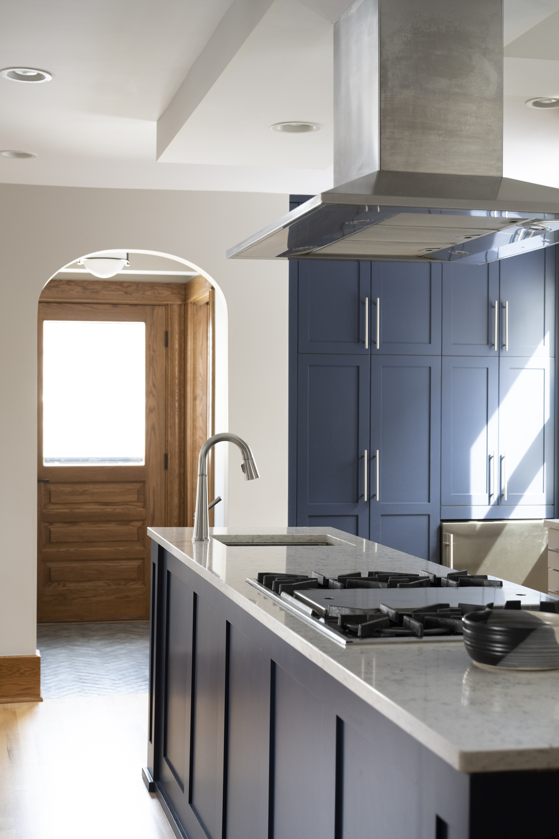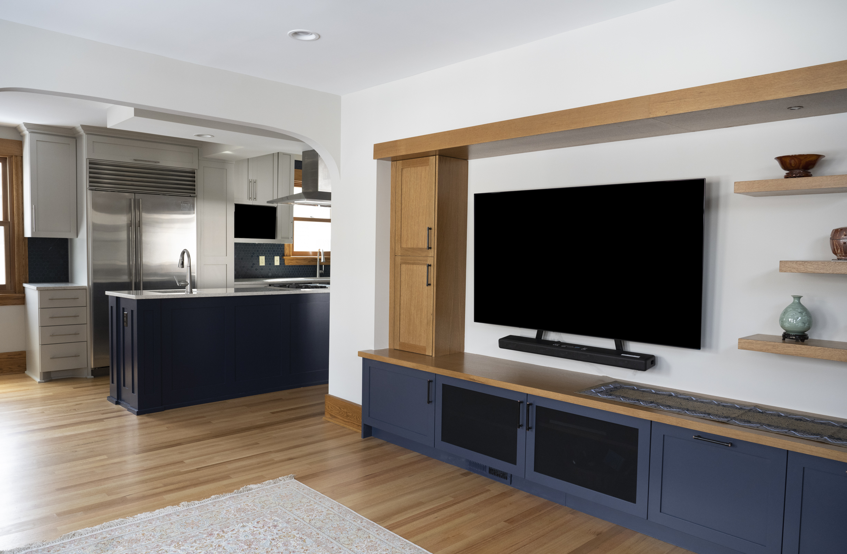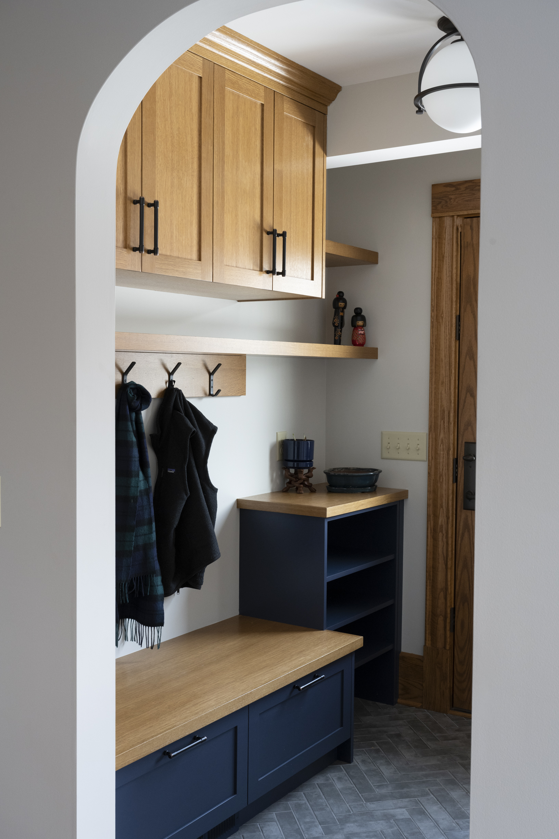
About This Home
Area of Town
St. Paul
Year Built
1907
Owner
Michelle Little
Tour Year
2023
Home Style
Single family
Presented By
We wanted the flow from the kitchen to the dining room and family room to be open and flow, so opening up the walls but keeping with the arched design allowed us to create the space we desired. We also put an addition on the back of the kitchen to allow for a powder room, mudroom, and additional storage. We updated the colors, added beautiful tiles and countertops to the kitchen, mudroom, and powder room!
Correction: Michelle Little was misidentified (as Michelle White) in the printed version of the Guide.
Project Info
AIA Minnesota Architect, Bathroom Remodel, Kitchen Remodel, National Association of the Remodeling Industry, Space Additions, Sustainable
Gallery
Address
Thanks To The
Sponsors


