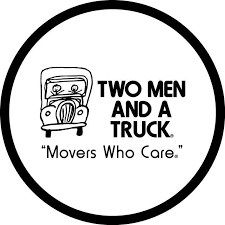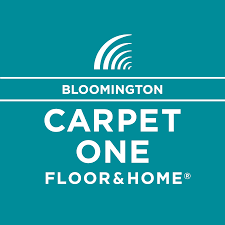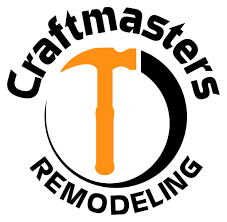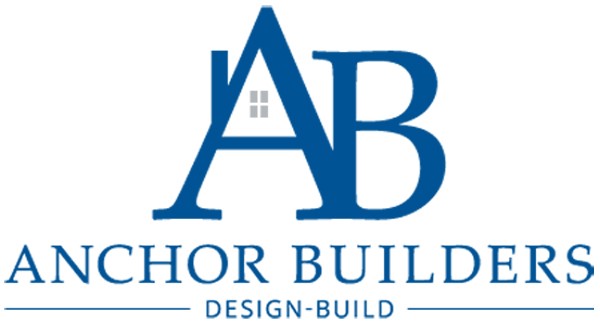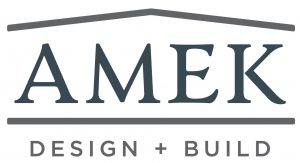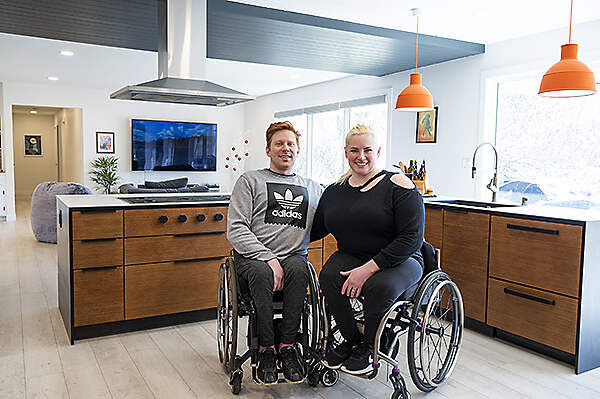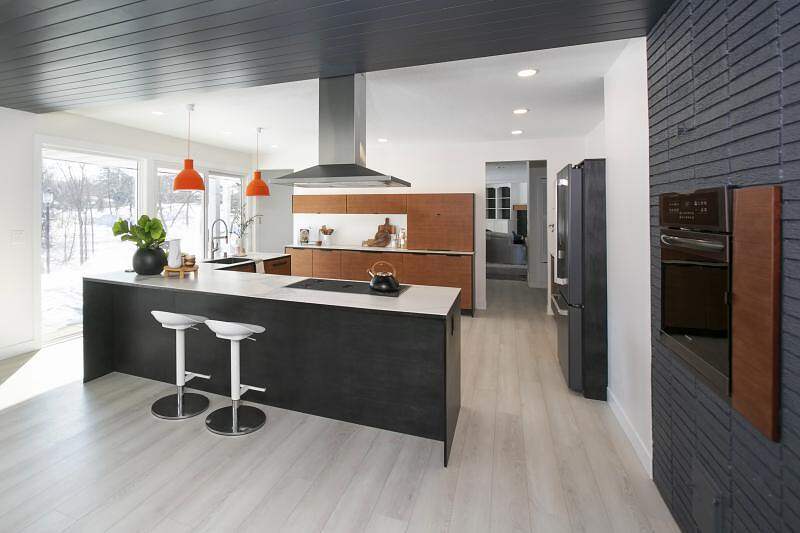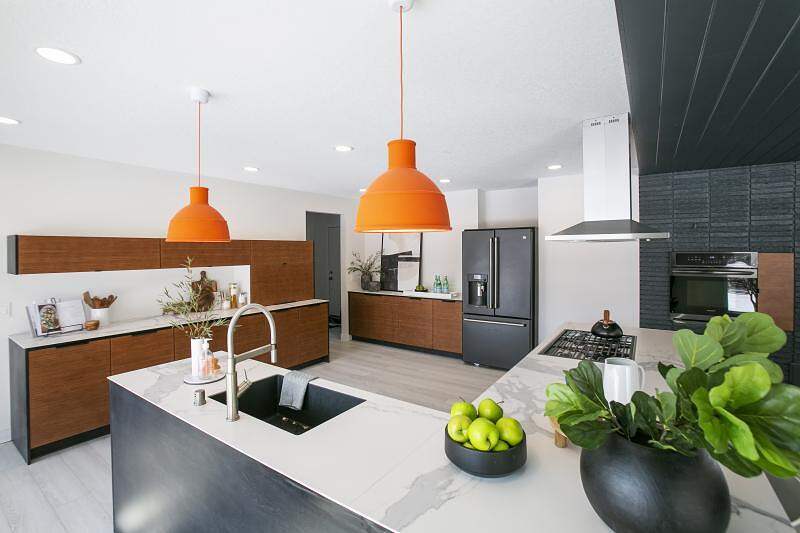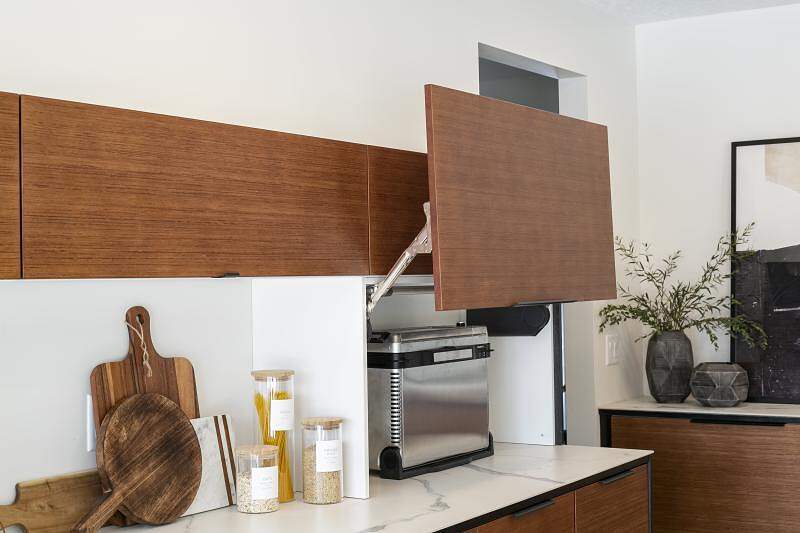
About This Home
Area of Town
Minneapolis
Year Built
1953
Owner
Jill Moore and Chandler White
Tour Year
2022
Home Style
Presented By
The goal in finding a home for two full-time wheelchair users was long and flat- and we certainly found that! At 3000+ square feet, all one level, this house was like finding a unicorn. Requiring only 2 ramps to make the space usable, we decided to channel our efforts on maximizing accessibility, function, all while keeping it modern and playful. Working with Puustelli Kitchens, we collaborated on designing a kitchen (and entire house) that would be 100% functional for two wheelchairs. We didn’t want any part of the space to be unusable due to height or location so we considered reach-range, and a very intentional layout. With the kitchen looking as great as it did, we continued to remodel the whole house! Architectural photos by Dean Riedel.
Project Info
Kitchen Remodel, National Association of the Remodeling Industry, Whole House Renovation
Gallery
Address
Thanks To The
Sponsors




