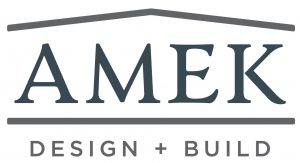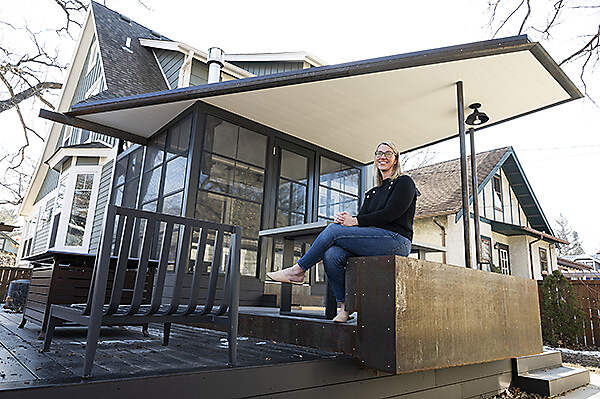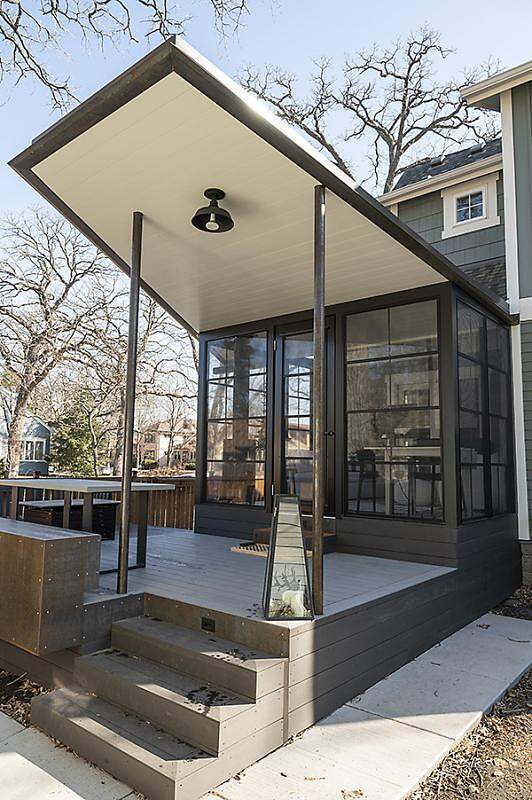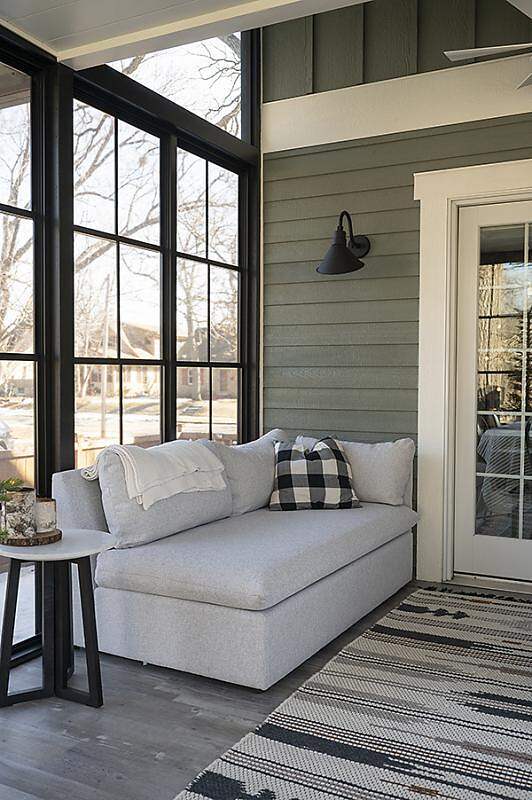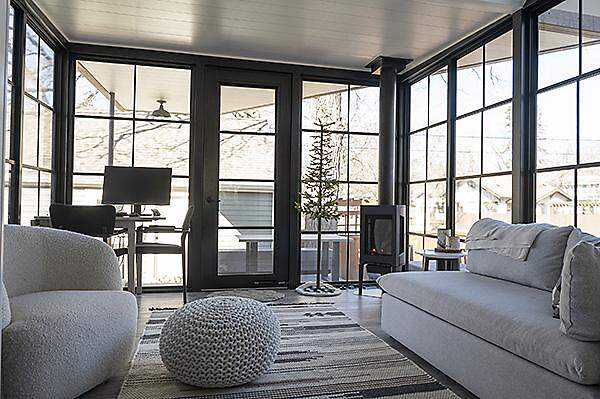
About This Home
Area of Town
Minneapolis
Year Built
Home (1912), Porch (2021)
Owner
Julia Gabler
Tour Year
2022
Home Style
Presented By
This three-season porch extends the interior of my 1912 house into the backyard and formalizes a new, light-filled procession into my home.The design team, Alchemy Architects, and I carefully considered the flexibility and functionality of the space. Vinyl windows transform into screens making it a cozy refuge in the fall and spring and an insect-free zone in the summer. Larger groups are accommodated by additional outdoor seating on the attached two tier deck and evenings are enhanced by a Jøtul gas fireplace.The design was driven by considerations for a new landscape approach and the idea of opening up the current house to the outdoors. The angular roofline is flashed with patinated weathering steel, balancing the front roofline which had been previously remodeled in 2015 now with the back creating an eye catching view for those passing by.
Project Info
AIA Minnesota Architect, Landscaping, Space Additions
Gallery
Address
Thanks To The
Sponsors













