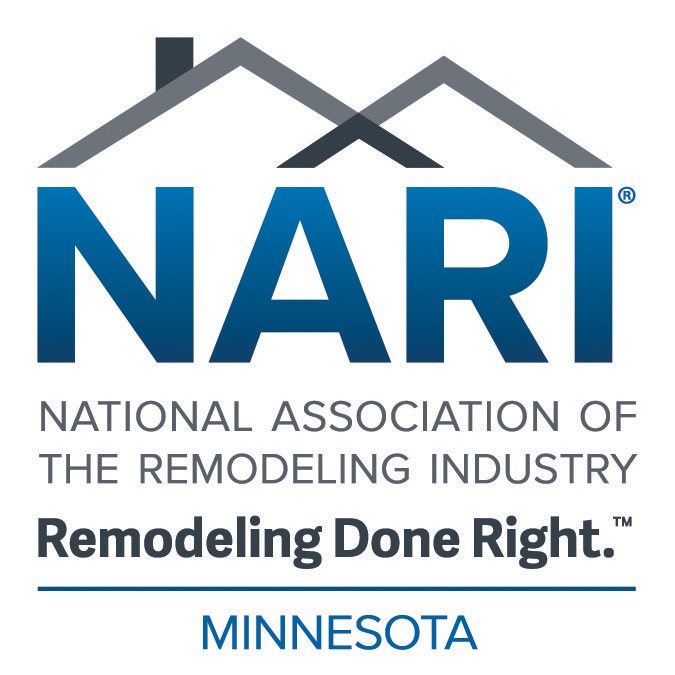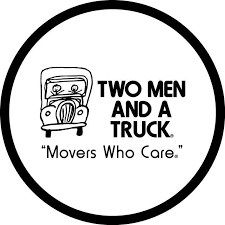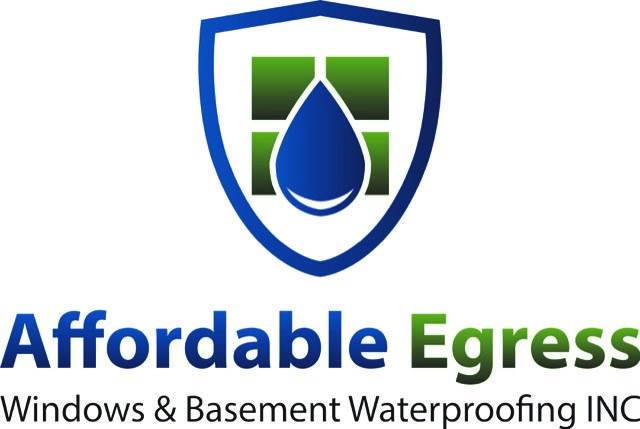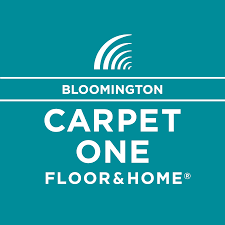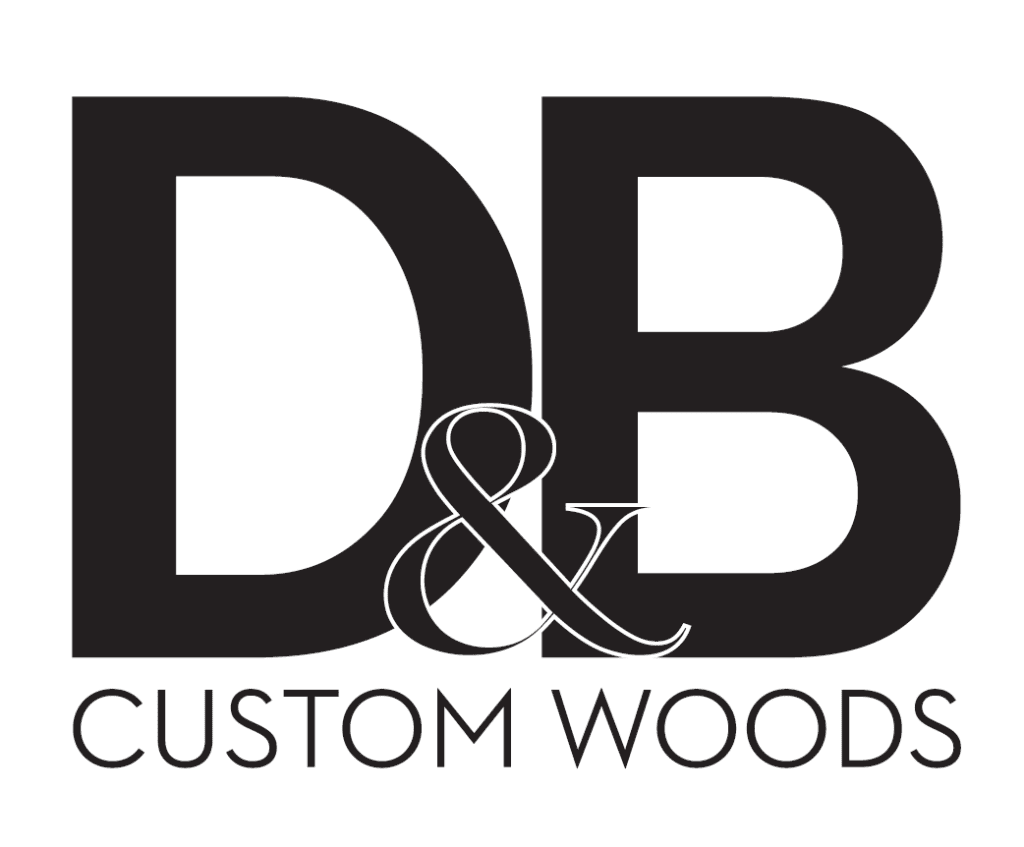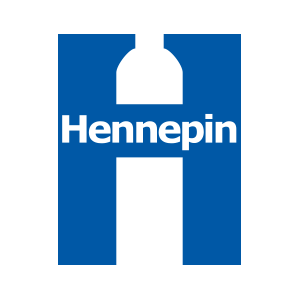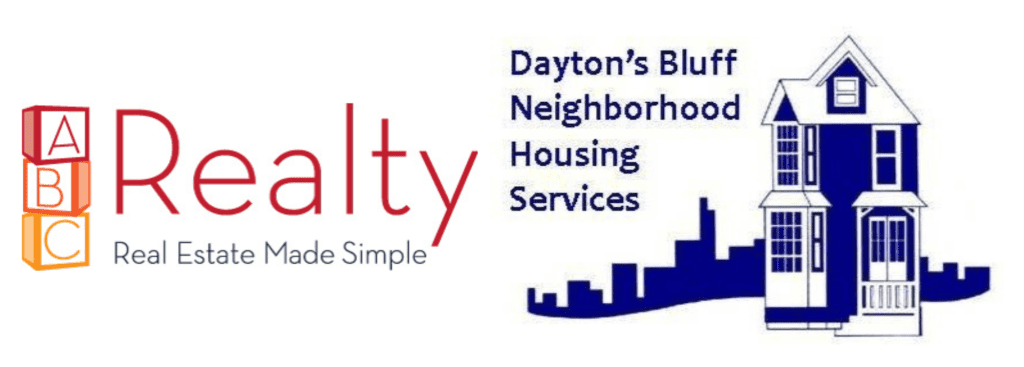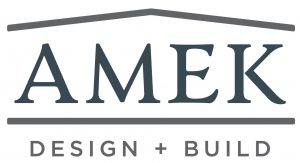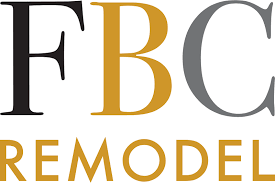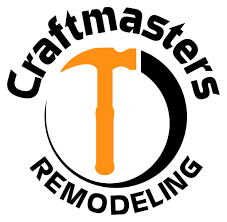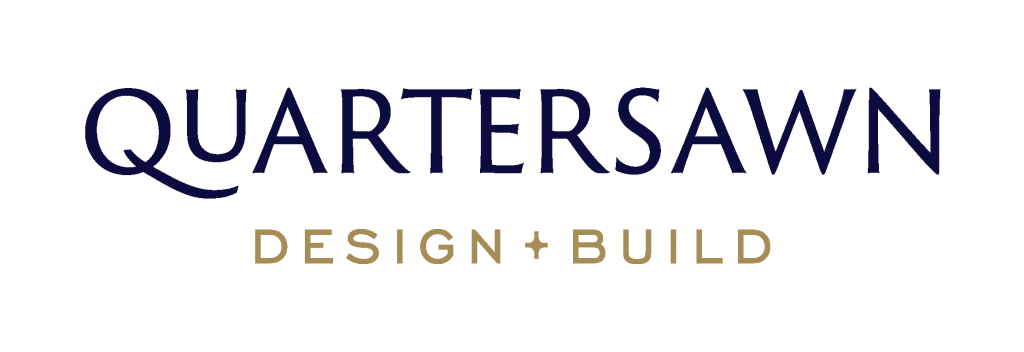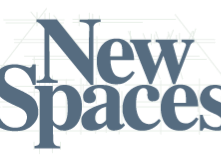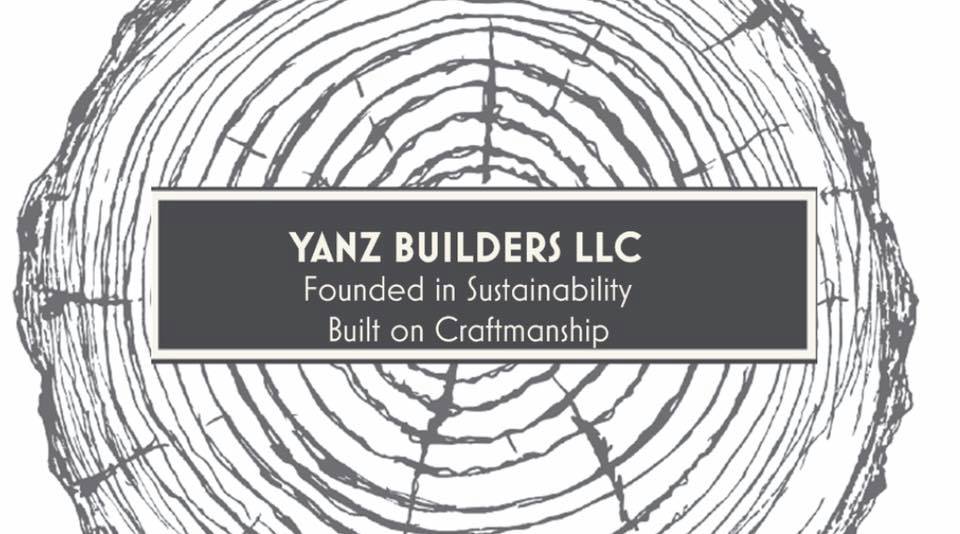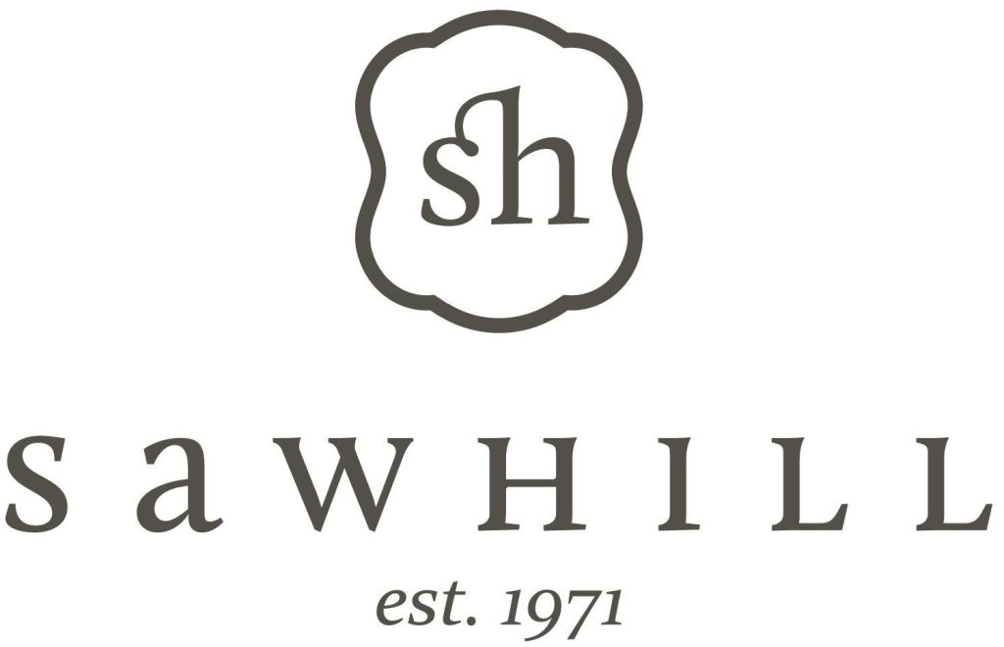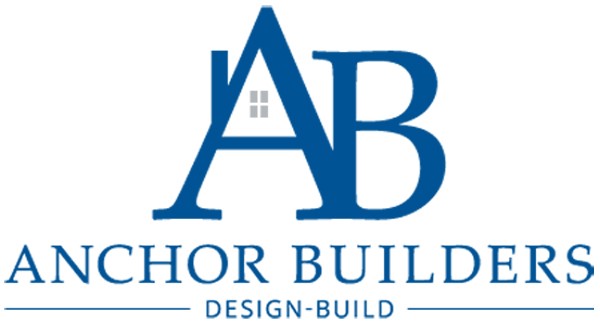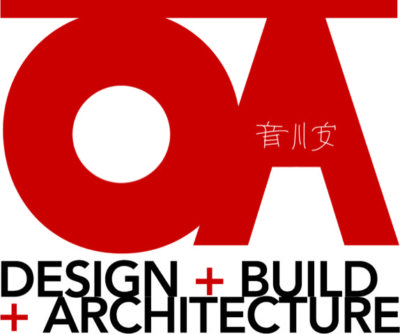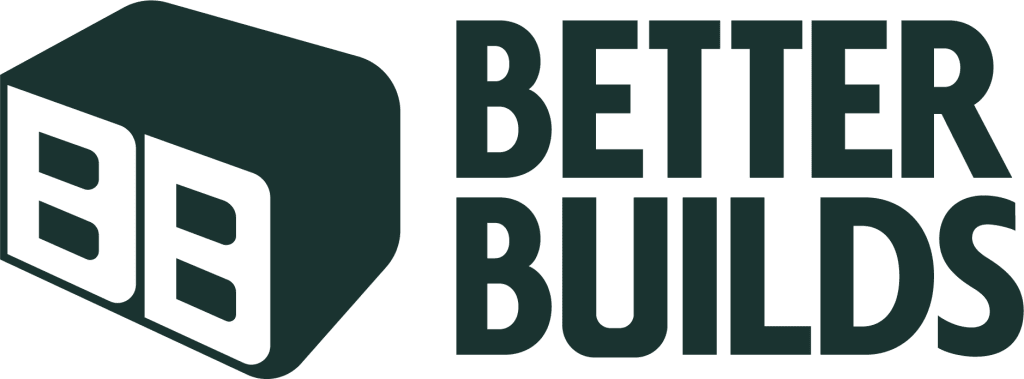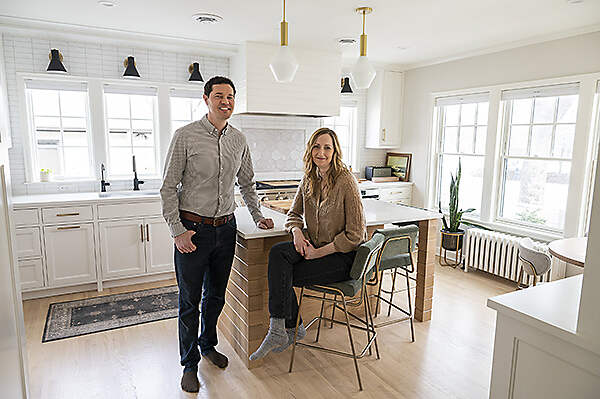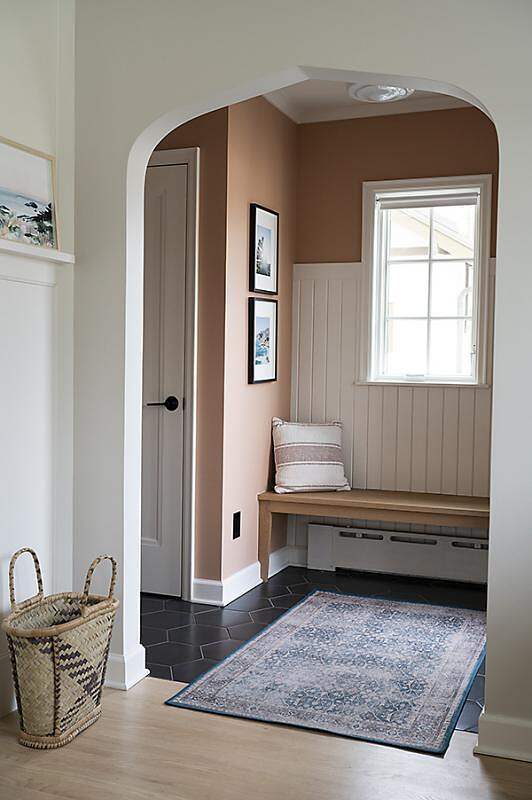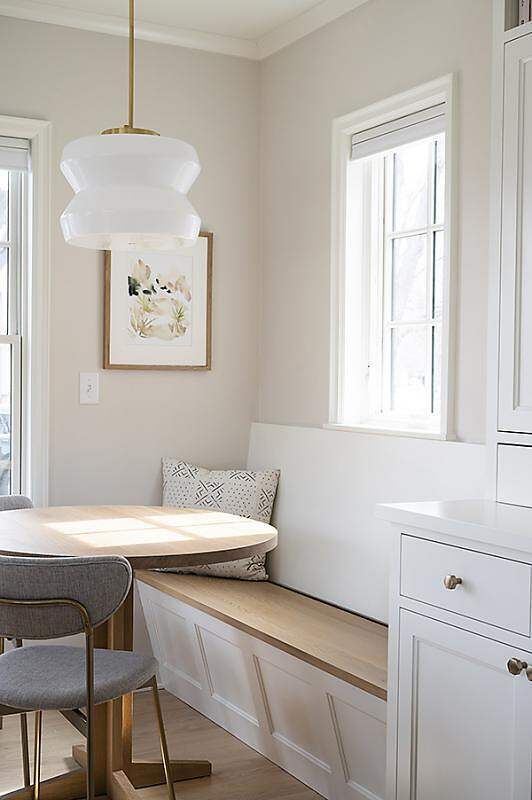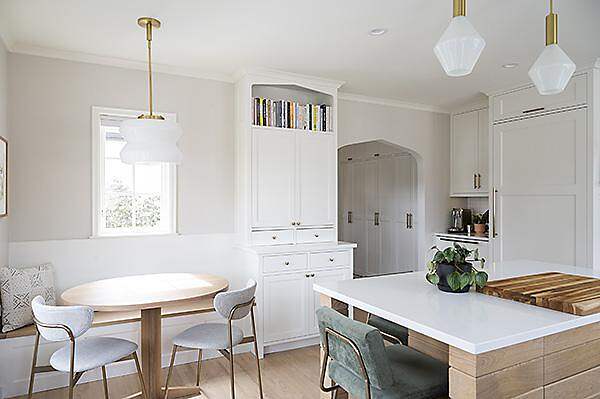
About This Home
Area of Town
Minneapolis
Year Built
1932
Owner
Nick and Robin Archer
Tour Year
2022
Home Style
Tudor
Presented By
We love our home and location between Lake Nokomis and Minnehaha Falls but we were interested in updating and expanding the cramped kitchen to provide more space for cooking and gathering. Working with Will Spencer Studio and Full Circle Construction, we expanded the kitchen into both the back and side yards to enjoy the views of the surrounding Minnehaha Creek area, while also integrating the exterior with the existing Tudor details. On the interior, we utilized a portion of the former kitchen for a butler’s pantry that leads to the new spacious, bright, and functional kitchen. We also have a new mudroom that provides a nice connection to our back yard. Beautiful custom cabinets, the improved layout, and great collaboration all resulted in our dream kitchen.
This project is sponsored by: Will Spencer Studio
Project Info
AIA Minnesota Architect, Kitchen Remodel, Space Additions
Gallery
Address
Thanks To The
Sponsors


